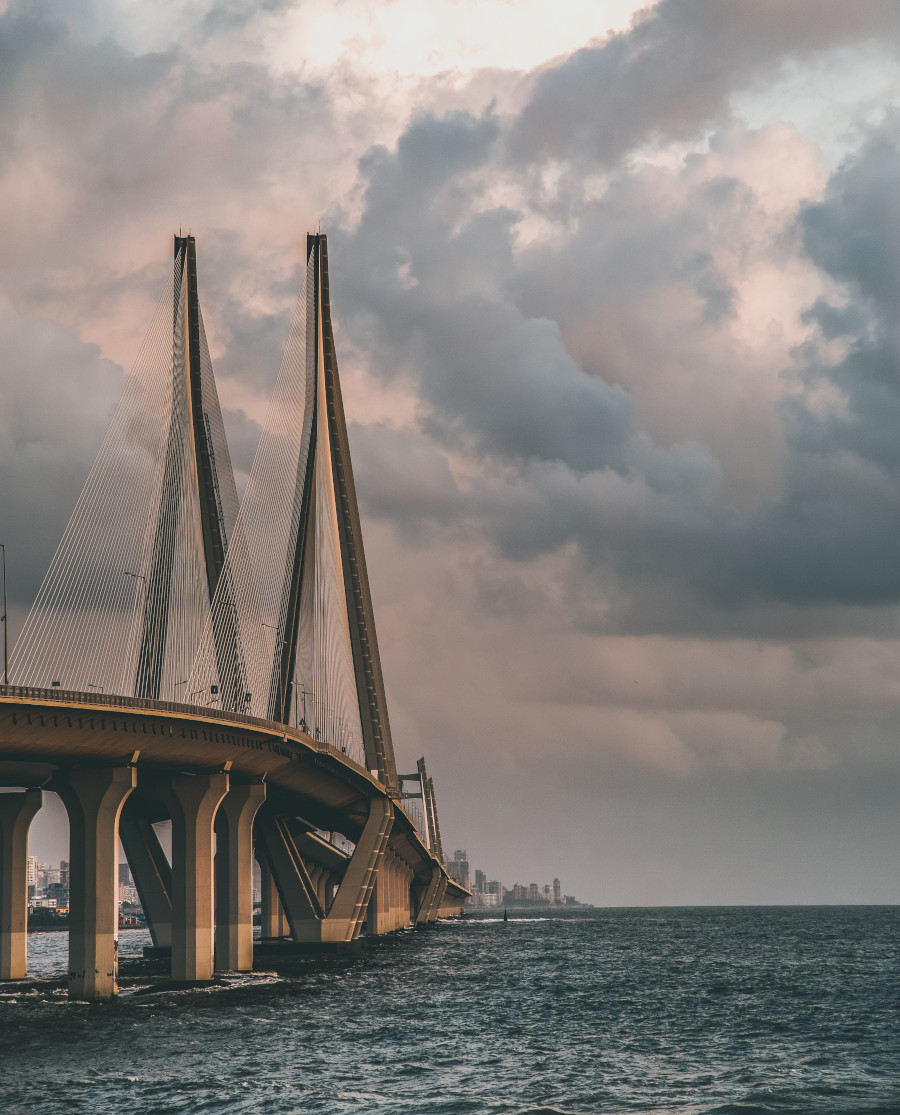Mama & Sons' first project in Mahim
Principles
Passion
Performance
Today, Mama & Sons is on the cusp of a huge expansion drive in Mahim. The company is already on the verge of completing premium residential spaces and commencing luxury homes in Mahim.
